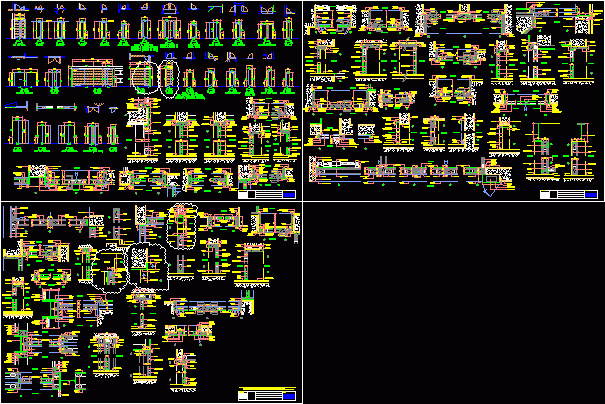Download AutoCAD CAD DWG file of doors luxury , Download AutoCAD CAD dxf file, AutoCAD files, project in AUTOCAD DRAWING |free autocad block and details
Download Block of Doors Luxury DWG File
Download AutoCAD CAD DWG file of doors luxury , Download AutoCAD CAD dxf file, AutoCAD files, project in AUTOCAD DRAWING |free autocad block and details- Autocad versions : support all versions
- File Type : dwg . dxf
- Type : Free
Block of Doors Luxury DWG File contains:
- Eastern facade doors luxury dwg
- sections of doors luxury dwg
- Horizontal projections of the project doors luxury dwg
- Vertical projections of the project doors luxury dwg
- North façade doors luxury dwg
- All cad block doors ” plans and sections ”
Image from the Block of Doors Luxury DWG File:
 | |
| download free doors luxury ,AutoCAD DRAWING |















COMMENTS